Las Palmas Apartments - Apartment Living in Houston, TX
About
Office Hours
Monday through Friday: 9:00 AM to 5:00 PM. Saturday: 9:00 AM to 1:00 PM. Sunday: Closed.
Experience the best of urban living at Las Palmas Apartments. Step into your new apartment home and prepare to be amazed! We proudly offer all the premium amenities you crave. See upscale living in one, two, three, and four bedroom floor plans, complete with lavish interiors. Each home has been uniquely upgraded with stunning upgrades like tile flooring, granite countertops, an all-electric kitchen for your gourmet meals, and stackable washer and dryer units in every home. Contact us today and see why Las Palmas Apartments is the luxury apartment community available for an unbeatable price. Once you are here, you will be moments away from shopping boutiques, major freeways, fine dining, and entertainment attractions. Las Palmas Apartments is ideally situated in Houston, Texas. Visit us for a tour of your next home.
Offering an unparalleled living experience in the heart of Houston, our community will provide you with the ultimate urban lifestyle. An on-site management and maintenance team is always available to assist you with any needs — experience luxury living at its finest at Las Palmas Apartments in Houston, Texas.
We understand the importance of having a comfortable and stylish living space. Spacious one, two, three, and four bedroom apartments for rent with short-term 3 month leases. Featuring central air conditioning, gourmet kitchens, and faux wood blinds. Choose the perfect layout to fit your needs. Select homes have dual-entry bathrooms and private balconies. Our apartments are designed with your comfort in mind, providing you with the ultimate living experience.
3 Month Short-Term Leases Available Now For All Floor Plans.Floor Plans
1 Bedroom Floor Plan

1B1B-A
Details
- Beds: 1 Bedroom
- Baths: 1
- Square Feet: 660
- Rent: $700
- Deposit: $300
Floor Plan Amenities
- Washer and Dryer Connections
- Washer and Dryer in Home
- Granite Countertops
- Tile Floors
- Ceiling Fans
- 2-inch Faux Wood Blinds
- Air Conditioning
- Cable Ready
- Den or Study
- Dining Room
- Heating
- Kitchen
- Parking Available
- Oven and Range package
- Refrigerator
- Tub in Shower
- Walk-in Closets
* In Select Apartment Homes
Floor Plan Photos
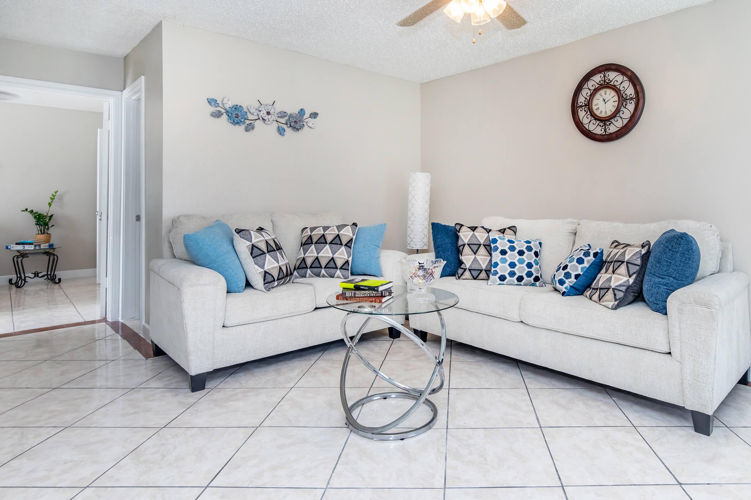
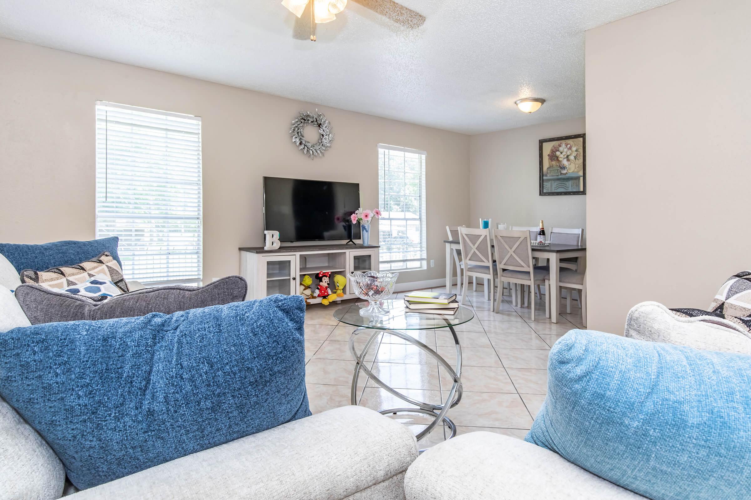
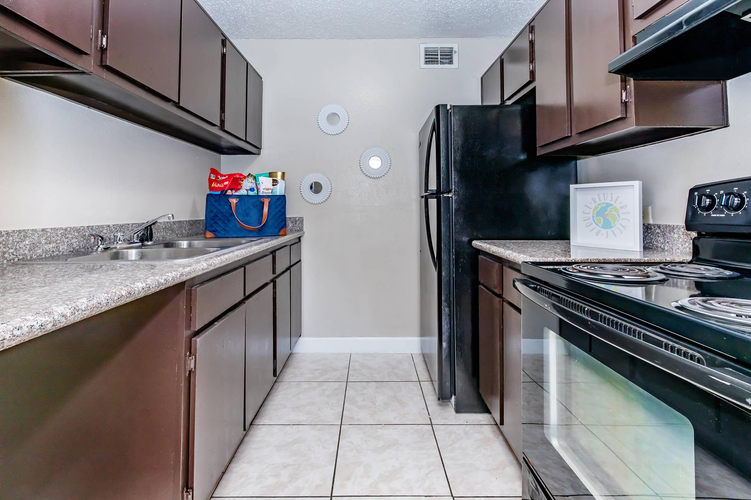
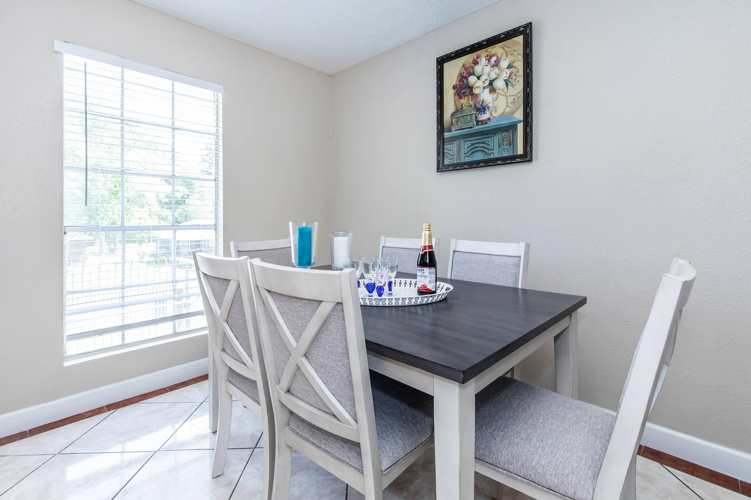
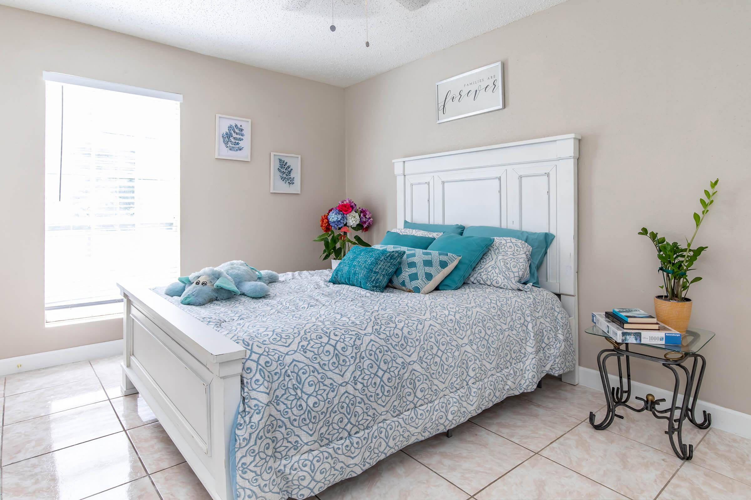
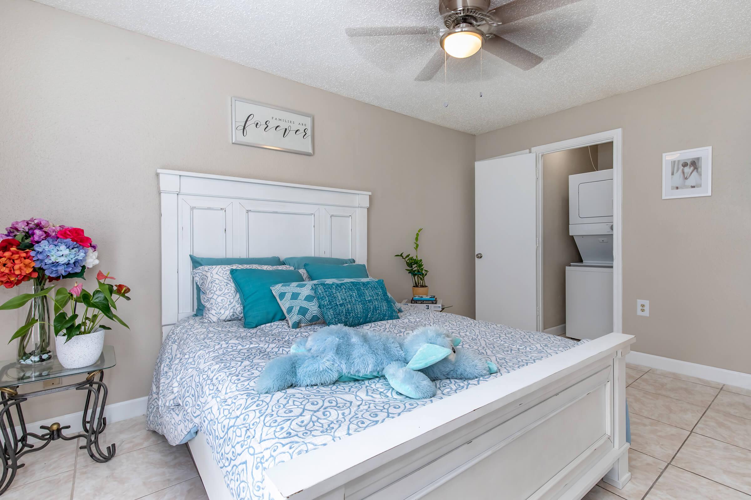
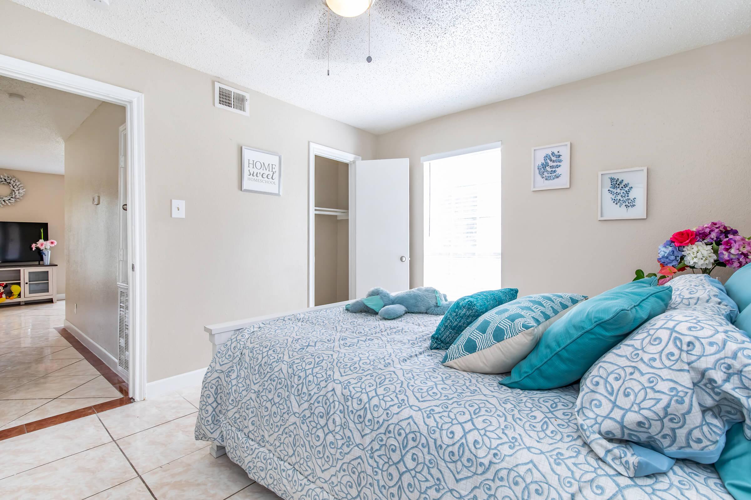
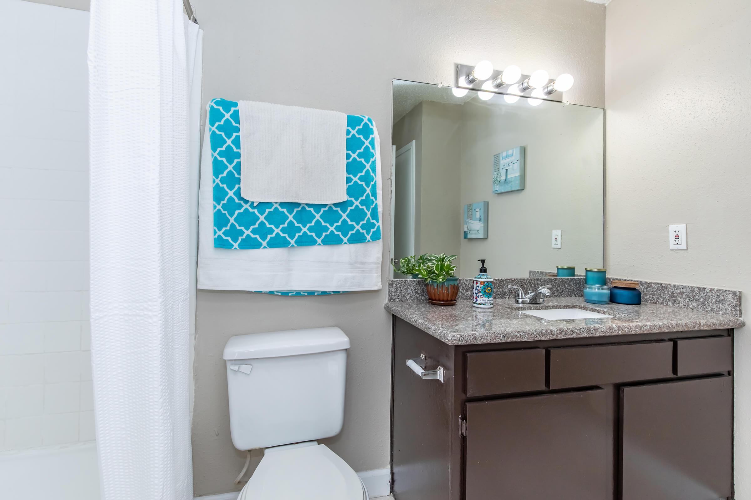
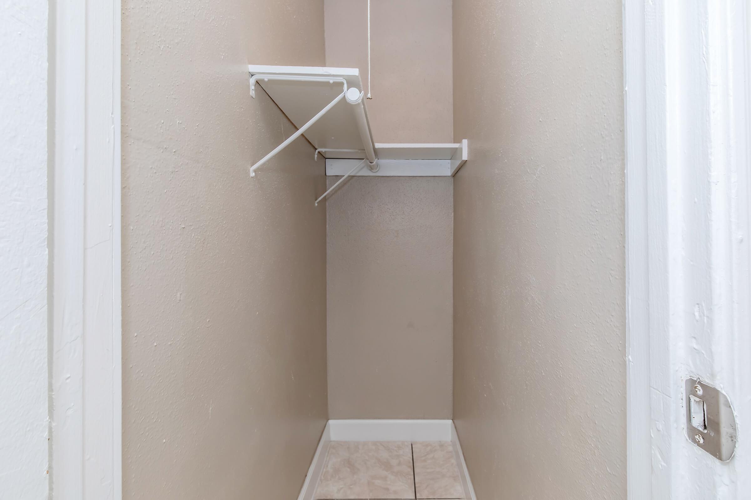
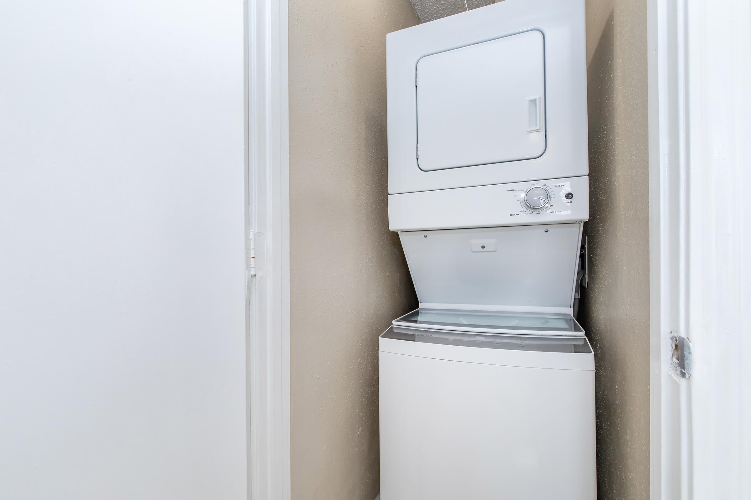
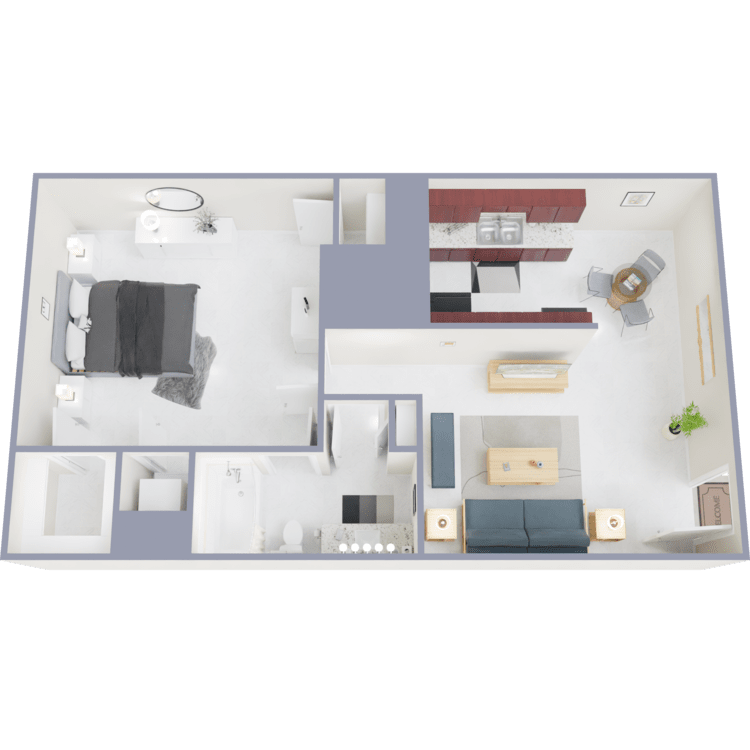
1B1B-B
Details
- Beds: 1 Bedroom
- Baths: 1
- Square Feet: 660
- Rent: $700
- Deposit: $300
Floor Plan Amenities
- Washer and Dryer Connections
- Washer and Dryer in Home
- Granite Countertops
- Tile Floors
- Ceiling Fans
- 2-inch Faux Wood Blinds
- Air Conditioning
- Cable Ready
- Den or Study
- Dining Room
- Heating
- Kitchen
- Parking Available
- Oven and Range package
- Refrigerator
- Tub in Shower
- Walk-in Closets
* In Select Apartment Homes
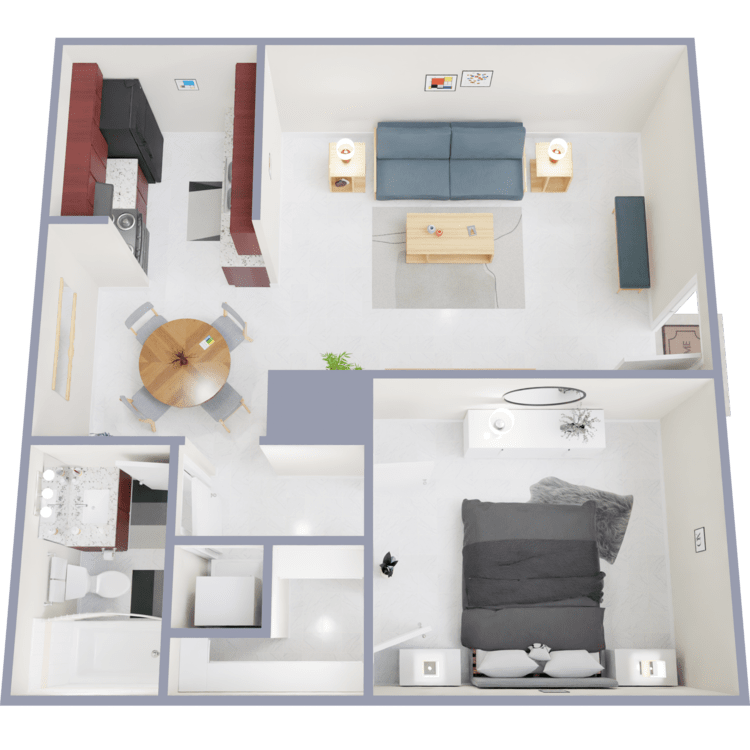
1B1B-C
Details
- Beds: 1 Bedroom
- Baths: 1
- Square Feet: 675
- Rent: $700
- Deposit: $300
Floor Plan Amenities
- Washer and Dryer Connections
- Washer and Dryer in Home
- Granite Countertops
- Tile Floors
- Ceiling Fans
- 2-inch Faux Wood Blinds
- Air Conditioning
- Cable Ready
- Den or Study
- Dining Room
- Heating
- Kitchen
- Parking Available
- Oven and Range package
- Refrigerator
- Tub in Shower
- Walk-in Closets
* In Select Apartment Homes
2 Bedroom Floor Plan
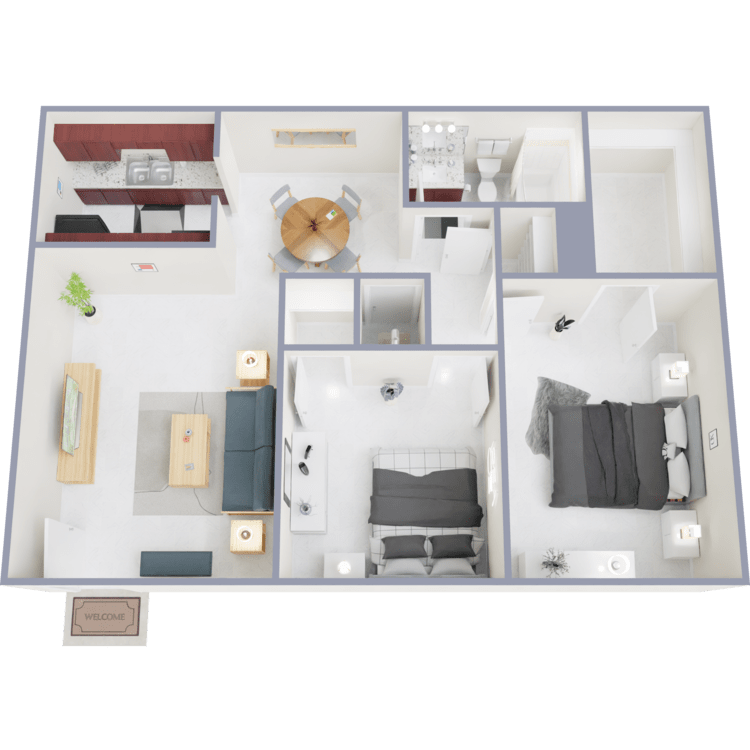
2B1B-A
Details
- Beds: 2 Bedrooms
- Baths: 2
- Square Feet: 850
- Rent: $800
- Deposit: $300
Floor Plan Amenities
- Washer and Dryer Connections
- Washer and Dryer in Home
- Granite Countertops
- Tile Floors
- Ceiling Fans
- 2-inch Faux Wood Blinds
- Air Conditioning
- Cable Ready
- Den or Study
- Dining Room
- Heating
- Kitchen
- Parking Available
- Oven and Range package
- Refrigerator
- Tub in Shower
- Walk-in Closets
* In Select Apartment Homes

2B1B-B
Details
- Beds: 2 Bedrooms
- Baths: 2
- Square Feet: 850
- Rent: $800
- Deposit: $300
Floor Plan Amenities
- Washer and Dryer Connections
- Washer and Dryer in Home
- Granite Countertops
- Tile Floors
- Ceiling Fans
- 2-inch Faux Wood Blinds
- Air Conditioning
- Cable Ready
- Den or Study
- Dining Room
- Heating
- Kitchen
- Parking Available
- Oven and Range package
- Refrigerator
- Tub in Shower
- Walk-in Closets
* In Select Apartment Homes

2B1B-C
Details
- Beds: 2 Bedrooms
- Baths: 2
- Square Feet: 864
- Rent: $800
- Deposit: $300
Floor Plan Amenities
- Washer and Dryer Connections
- Washer and Dryer in Home
- Granite Countertops
- Tile Floors
- Ceiling Fans
- 2-inch Faux Wood Blinds
- Air Conditioning
- Cable Ready
- Den or Study
- Dining Room
- Heating
- Kitchen
- Parking Available
- Oven and Range package
- Refrigerator
- Tub in Shower
- Walk-in Closets
* In Select Apartment Homes
3 Bedroom Floor Plan
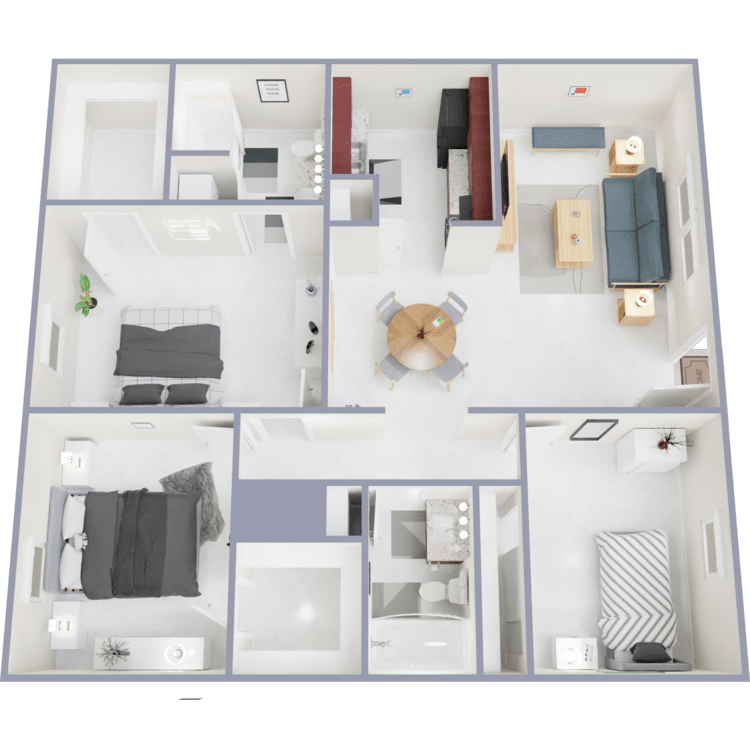
3B2B-A
Details
- Beds: 3 Bedrooms
- Baths: 2
- Square Feet: 1152
- Rent: $1200
- Deposit: $300
Floor Plan Amenities
- Washer and Dryer Connections
- Washer and Dryer in Home
- Granite Countertops
- Tile Floors
- Ceiling Fans
- 2-inch Faux Wood Blinds
- Air Conditioning
- Cable Ready
- Den or Study
- Dining Room
- Heating
- Kitchen
- Parking Available
- Oven and Range package
- Refrigerator
- Tub in Shower
- Walk-in Closets
* In Select Apartment Homes
Floor Plan Photos
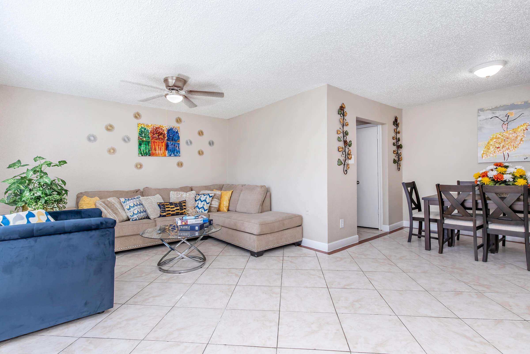
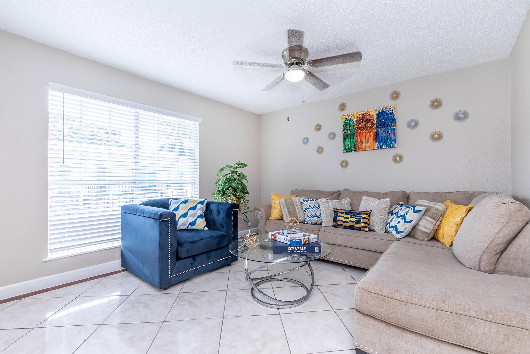
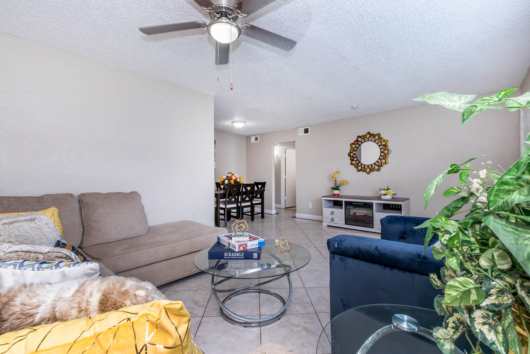
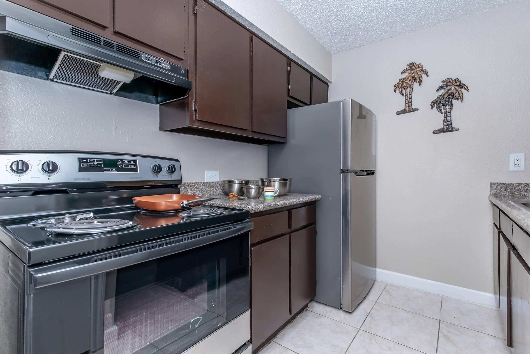
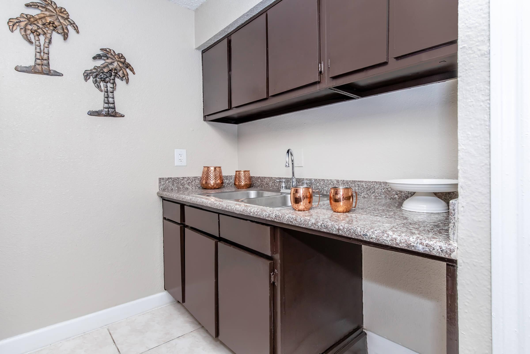
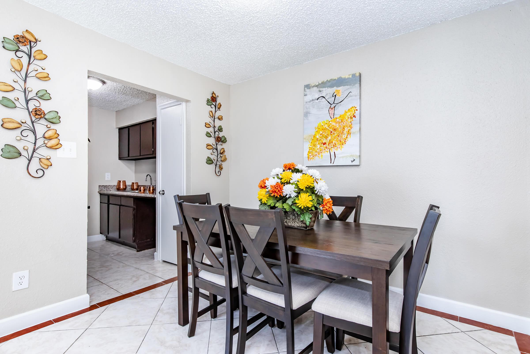
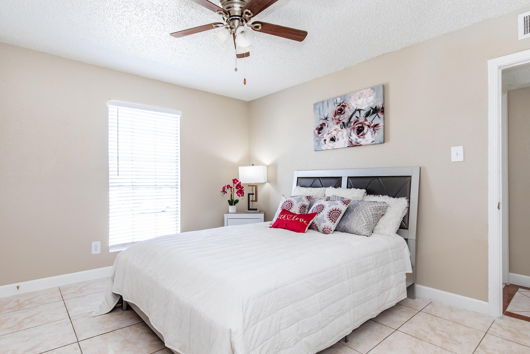
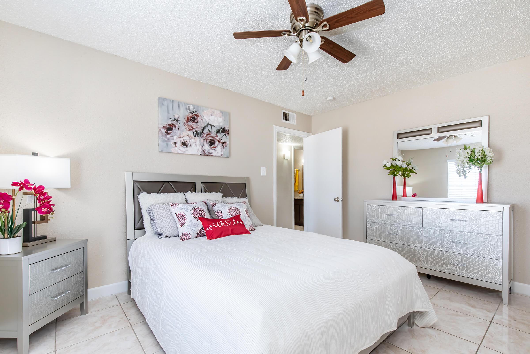
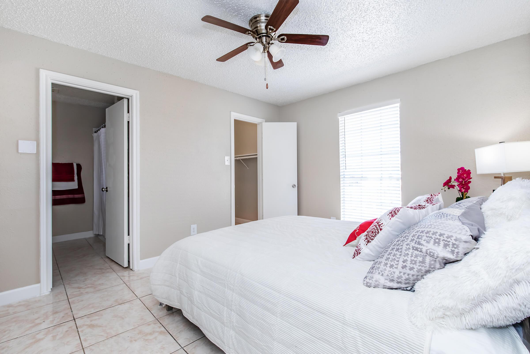
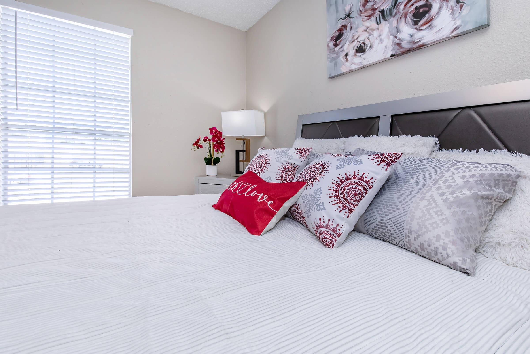
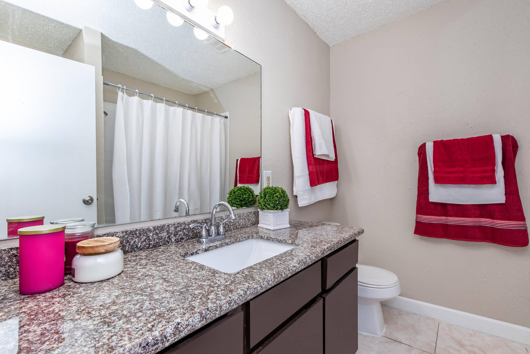
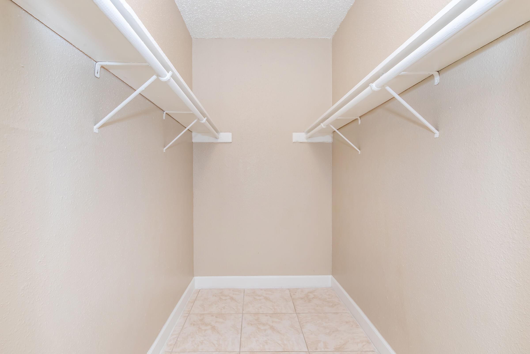
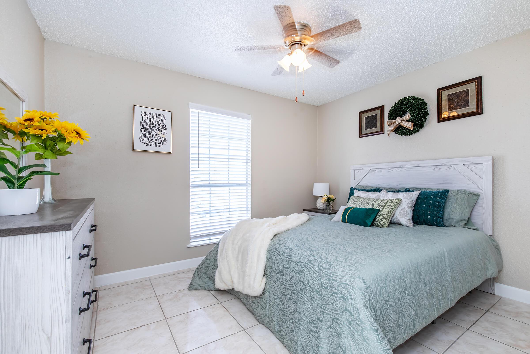
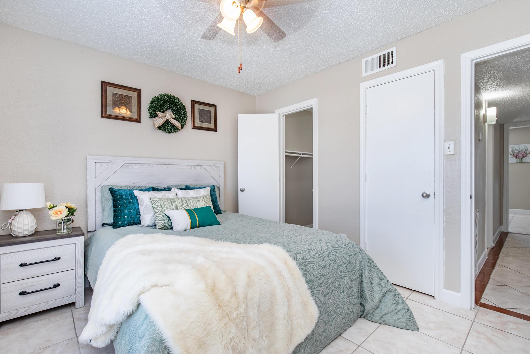
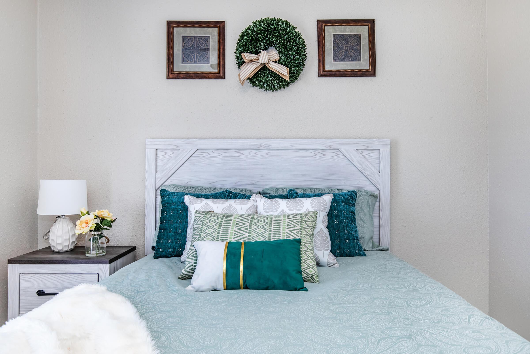
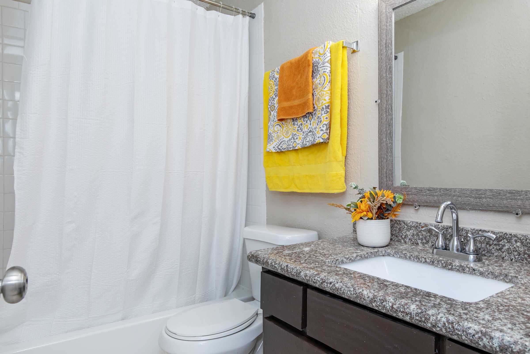
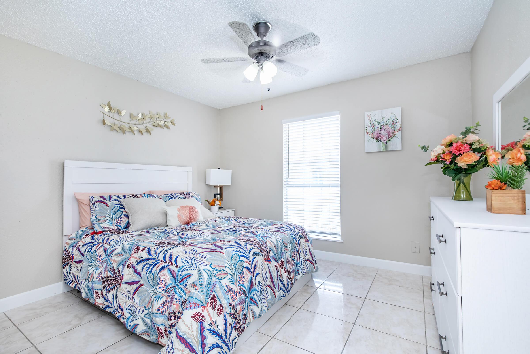
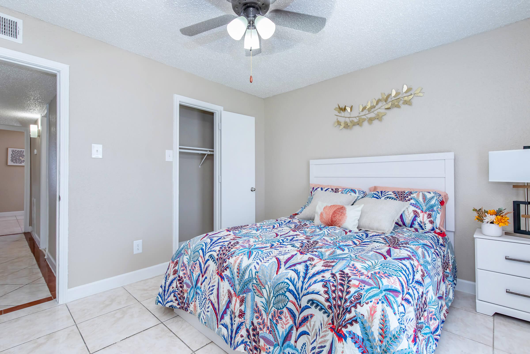
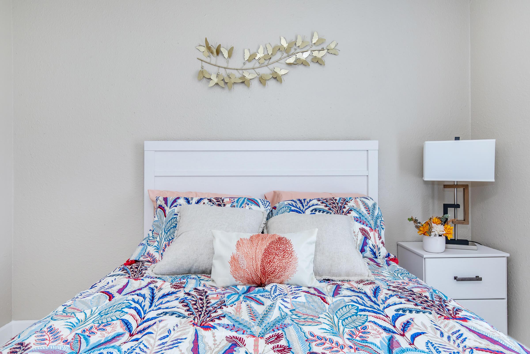
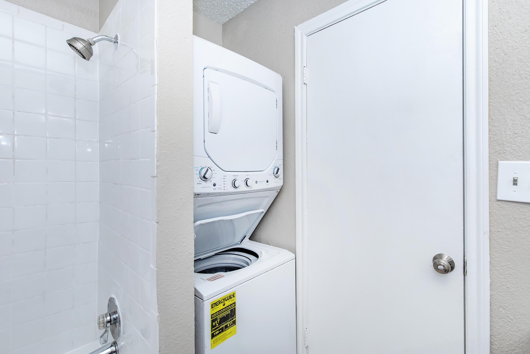
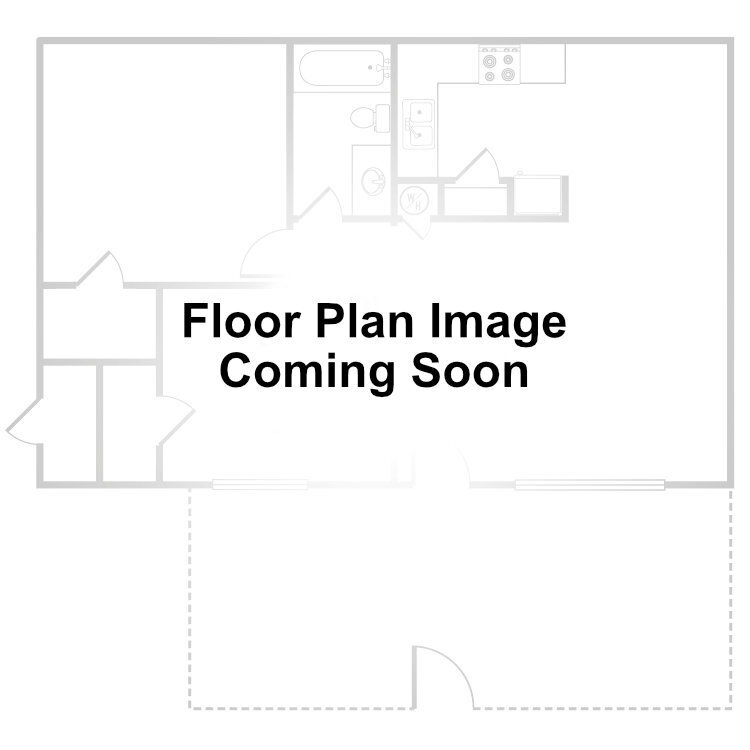
3B2B-B
Details
- Beds: 3 Bedrooms
- Baths: 2
- Square Feet: 1152
- Rent: $1200
- Deposit: $300
Floor Plan Amenities
- Washer and Dryer Connections
- Washer and Dryer in Home
- Granite Countertops
- Tile Floors
- Ceiling Fans
- 2-inch Faux Wood Blinds
- Air Conditioning
- Cable Ready
- Den or Study
- Dining Room
- Heating
- Kitchen
- Parking Available
- Oven and Range package
- Refrigerator
- Tub in Shower
- Walk-in Closets
* In Select Apartment Homes
4 Bedroom Floor Plan
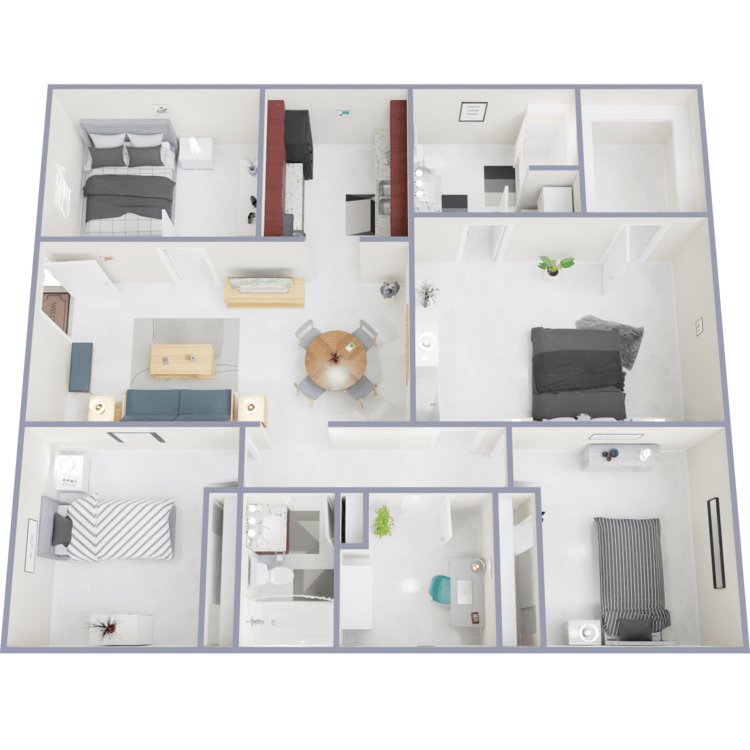
4B2B
Details
- Beds: 4 Bedrooms
- Baths: 2
- Square Feet: 1152
- Rent: Call for details.
- Deposit: $300
Floor Plan Amenities
- Washer and Dryer Connections
- Washer and Dryer in Home
- Granite Countertops
- Tile Floors
- Ceiling Fans
- 2-inch Faux Wood Blinds
- Air Conditioning
- Cable Ready
- Den or Study
- Dining Room
- Heating
- Kitchen
- Parking Available
- Oven and Range package
- Refrigerator
- Tub in Shower
- Walk-in Closets
* In Select Apartment Homes
*All square footage is approximate only
Amenities
Explore what your community has to offer
Community Amenities
- 3 Month Lease Terms
- Easy Access to Freeways
- Easy Access to Shopping
- On-site Maintenance
- On-site Management
- Parking Available
- Pet Friendly
Apartment Features
- Washer and Dryer Connections
- Washer and Dryer in Home
- Granite Countertops
- Tile Floors
- Ceiling Fans
- Air Conditioning
- 2-inch Faux Wood Blinds
- Cable Ready
- Den or Study
- Dining Room
- Heating
- High-speed Internet Access
- Kitchen
- Oven and Range package
- Refrigerator
- Tub in Shower
- Walk-in Closets
Pet Policy
The following breeds are restricted from this community. Additional pet and breed restrictions may apply in this community. If you have pets, please see the leasing representative for more information on our very strict pet policy and guidelines. Large dogs or any dogs over twenty pounds are not allowed. Pit Bull Terriers/Staffordshire Terriers Rottweilers Alaskan Malamutes/ Huskies Doberman Pinchers Chows Wolf hybrids Bulldogs/Boxers Akitas German Shepherds Pets Welcome Upon Approval. Breed restrictions apply. Maximum adult weight is 20 pounds. Non-refundable pet fee is $300 per pet. Immunization records required.
Photos
Community
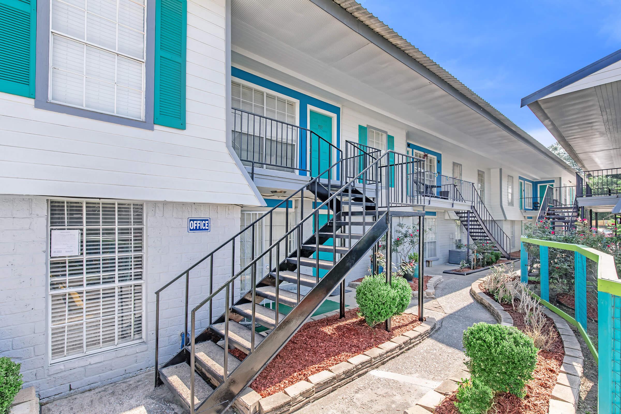
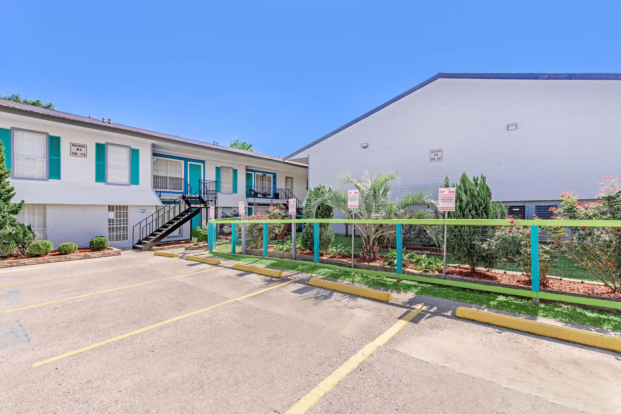
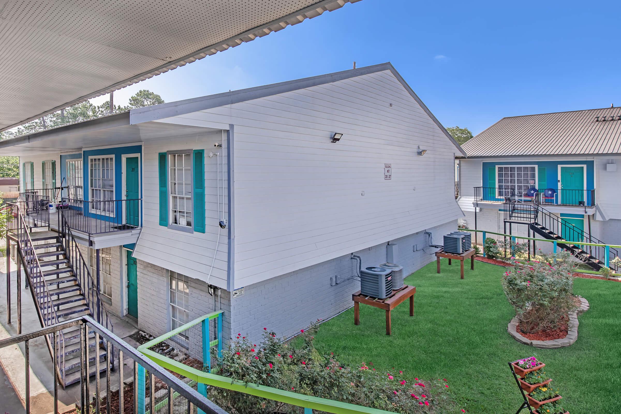
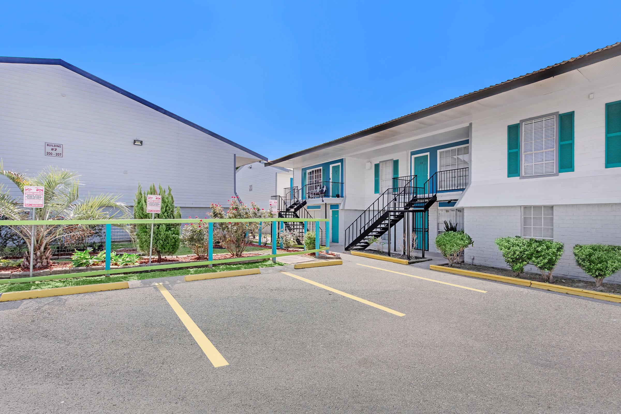
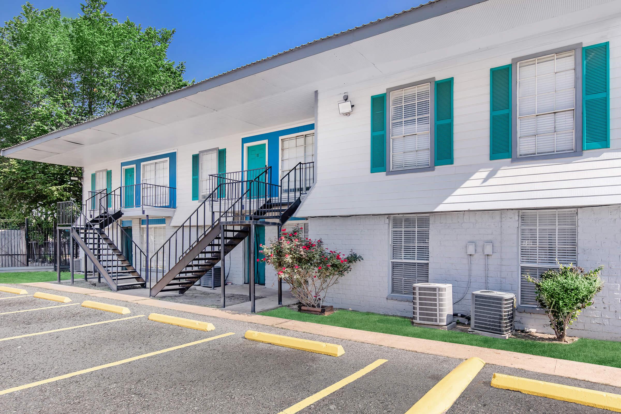
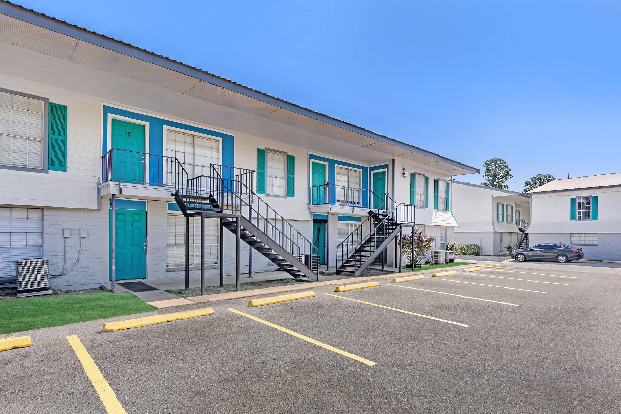
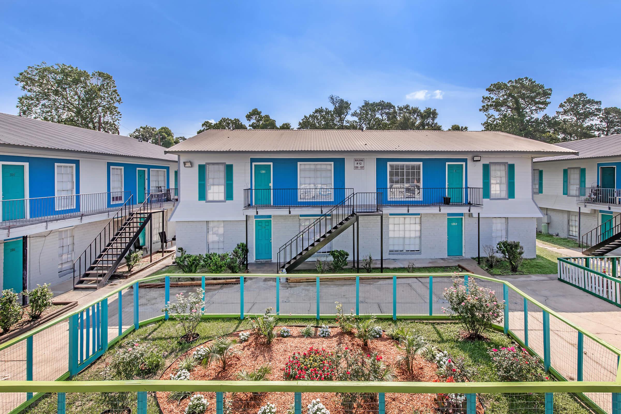
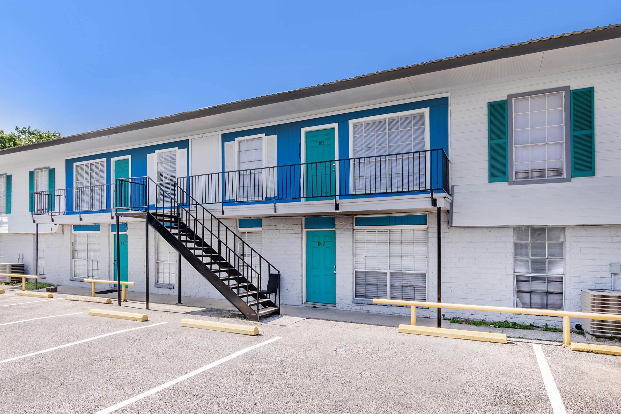
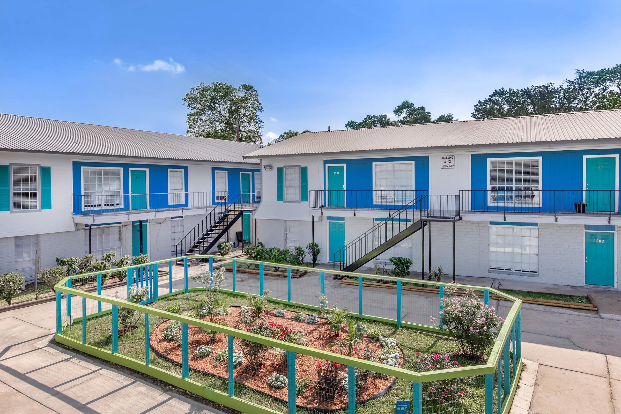
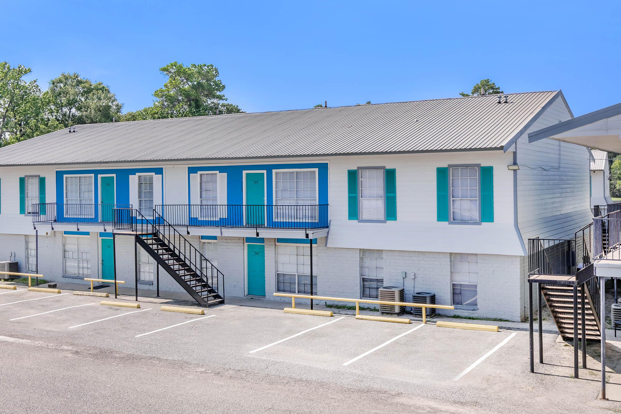
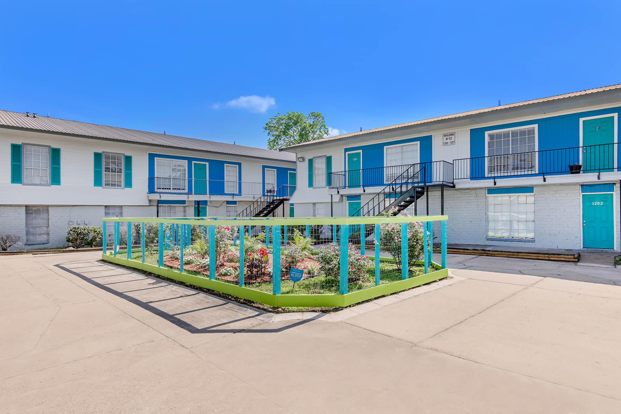
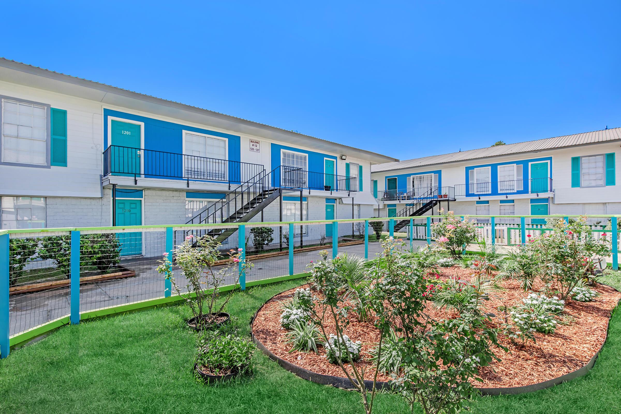
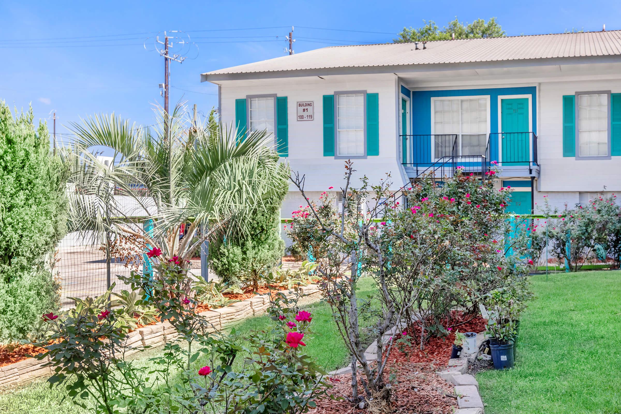
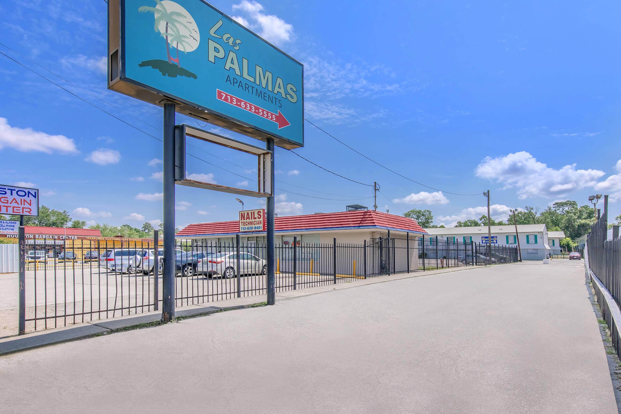
1 Bed 1 Bath










3 Bed 2 Bath




















Neighborhood
Points of Interest
Las Palmas Apartments
Located 7170 Parker Road Houston, TX 77016Bank
Cinema
Elementary School
Entertainment
Fitness Center
Grocery Store
High School
Mass Transit
Middle School
Park
Post Office
Preschool
Restaurant
Salons
Shopping
University
Contact Us
Come in
and say hi
7170 Parker Road
Houston,
TX
77016
Phone Number:
713-633-5555
TTY: 711
Office Hours
Monday through Friday: 9:00 AM to 5:00 PM. Saturday: 9:00 AM to 1:00 PM. Sunday: Closed.